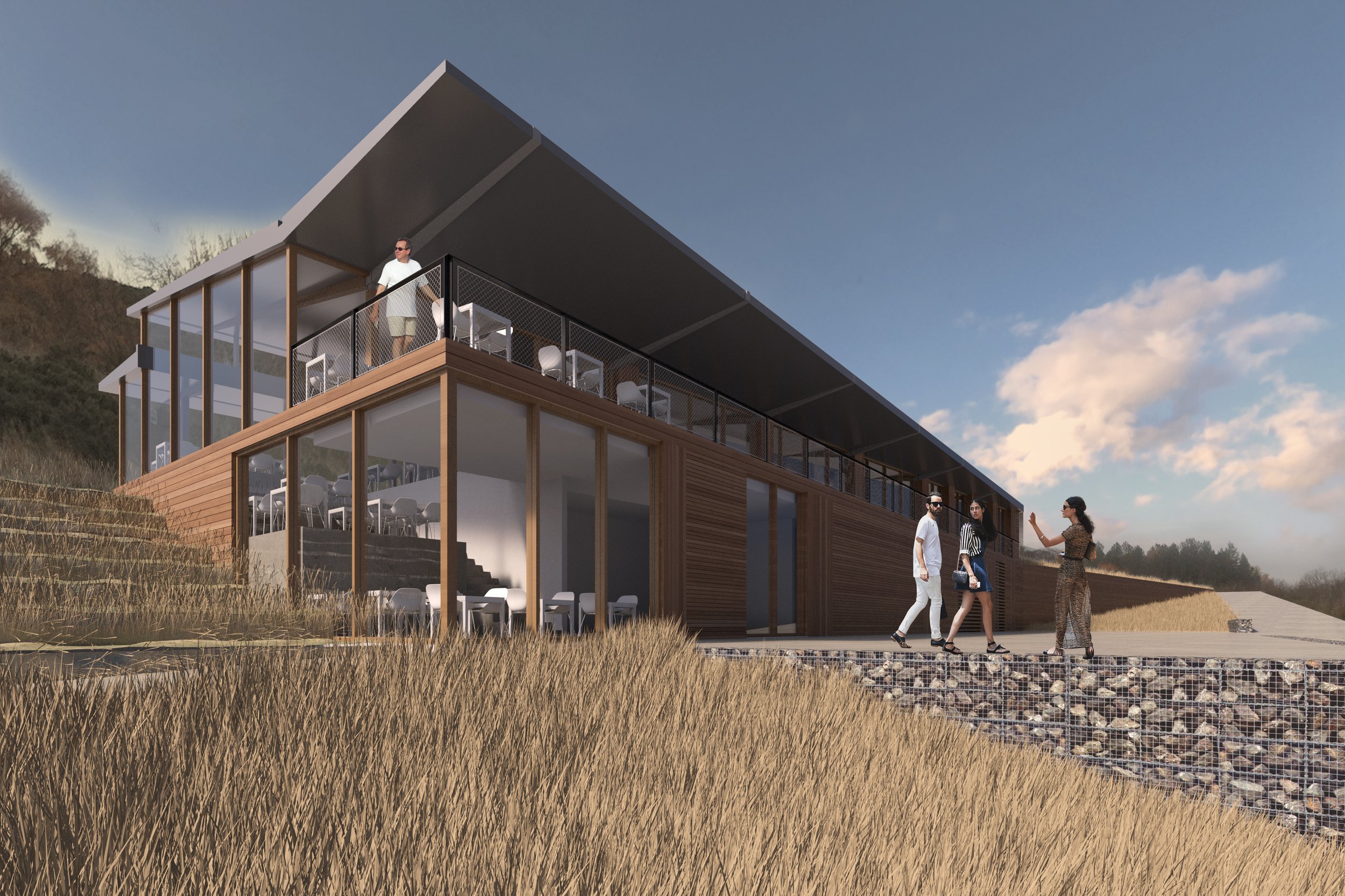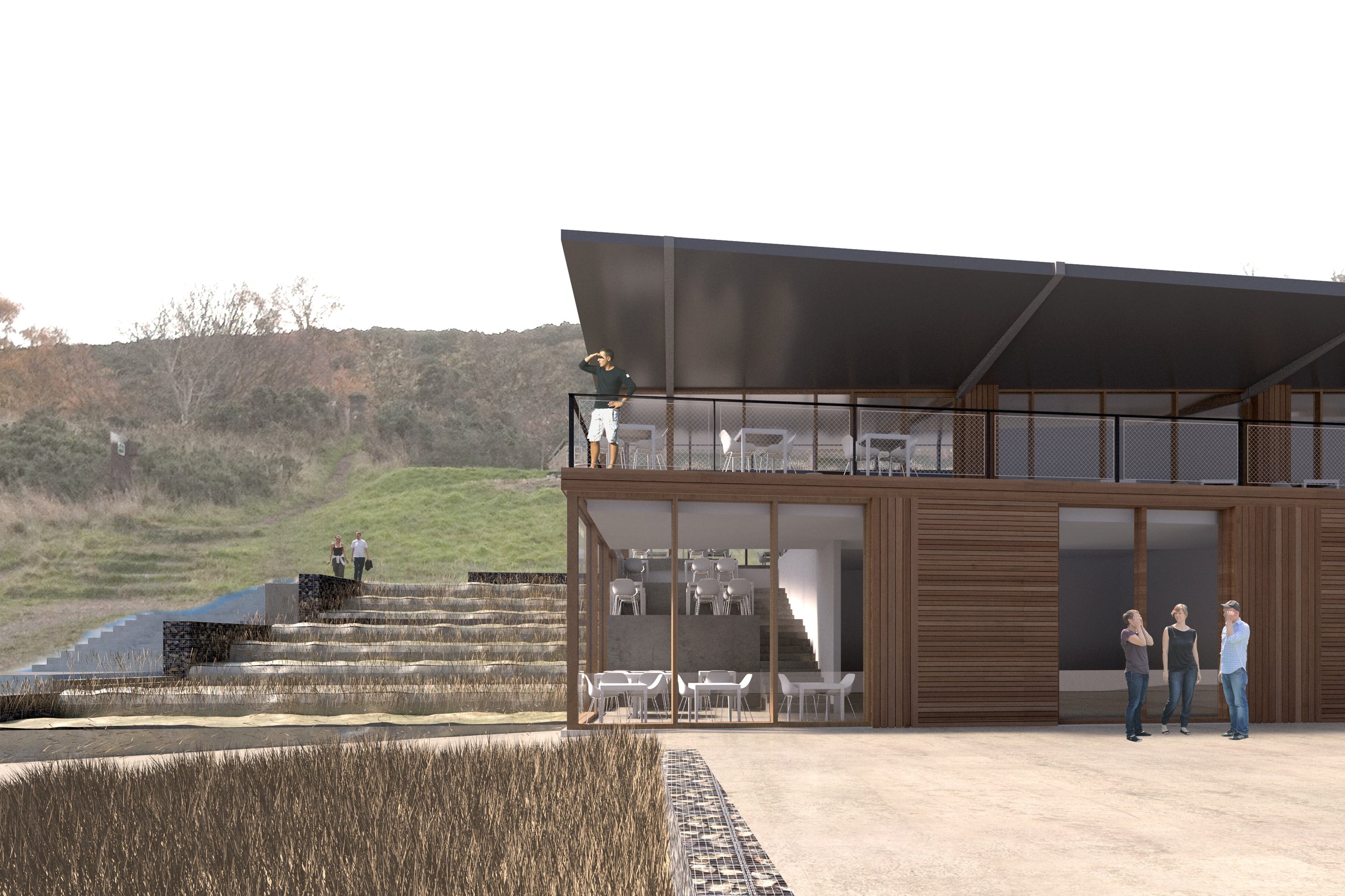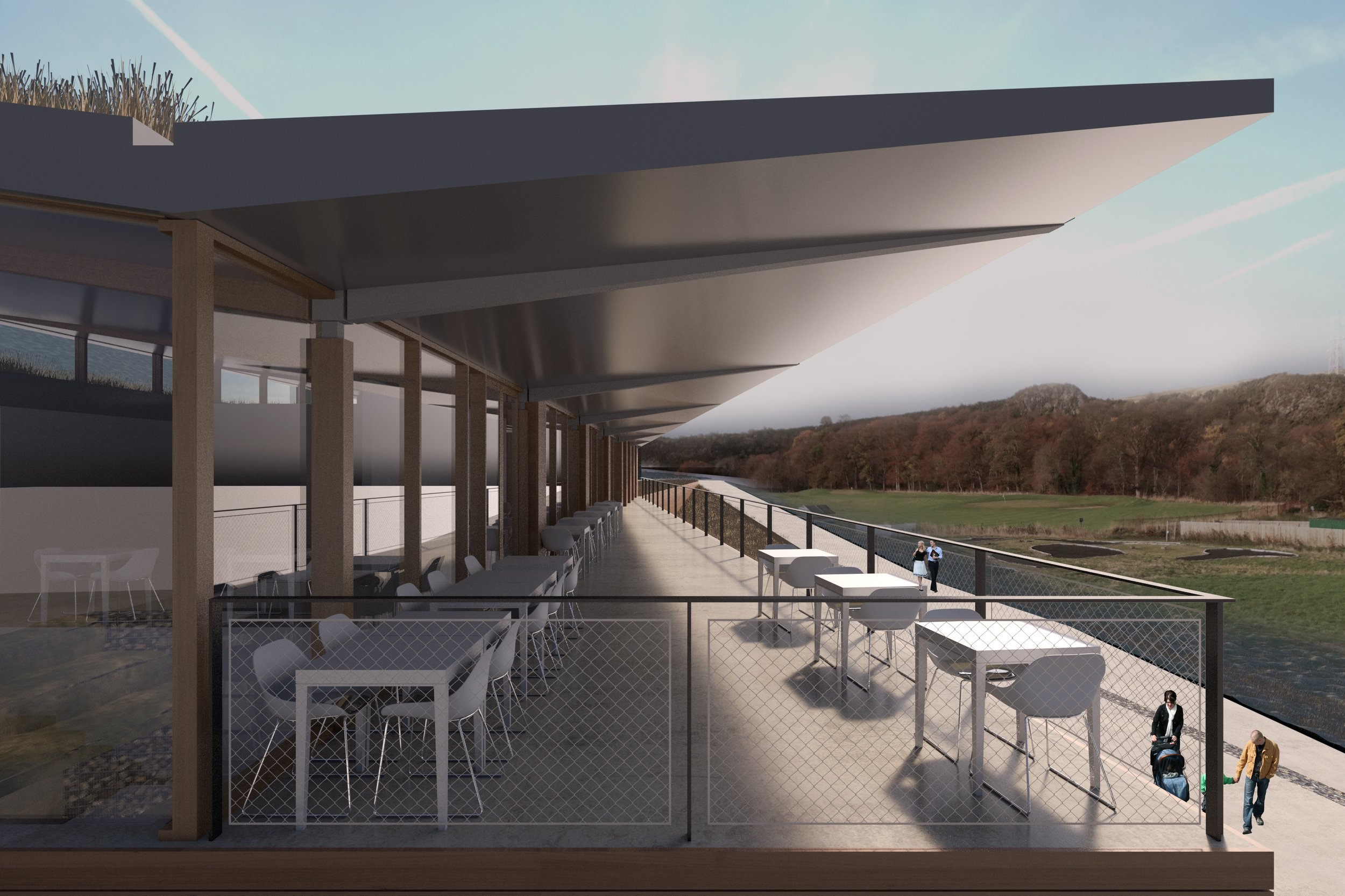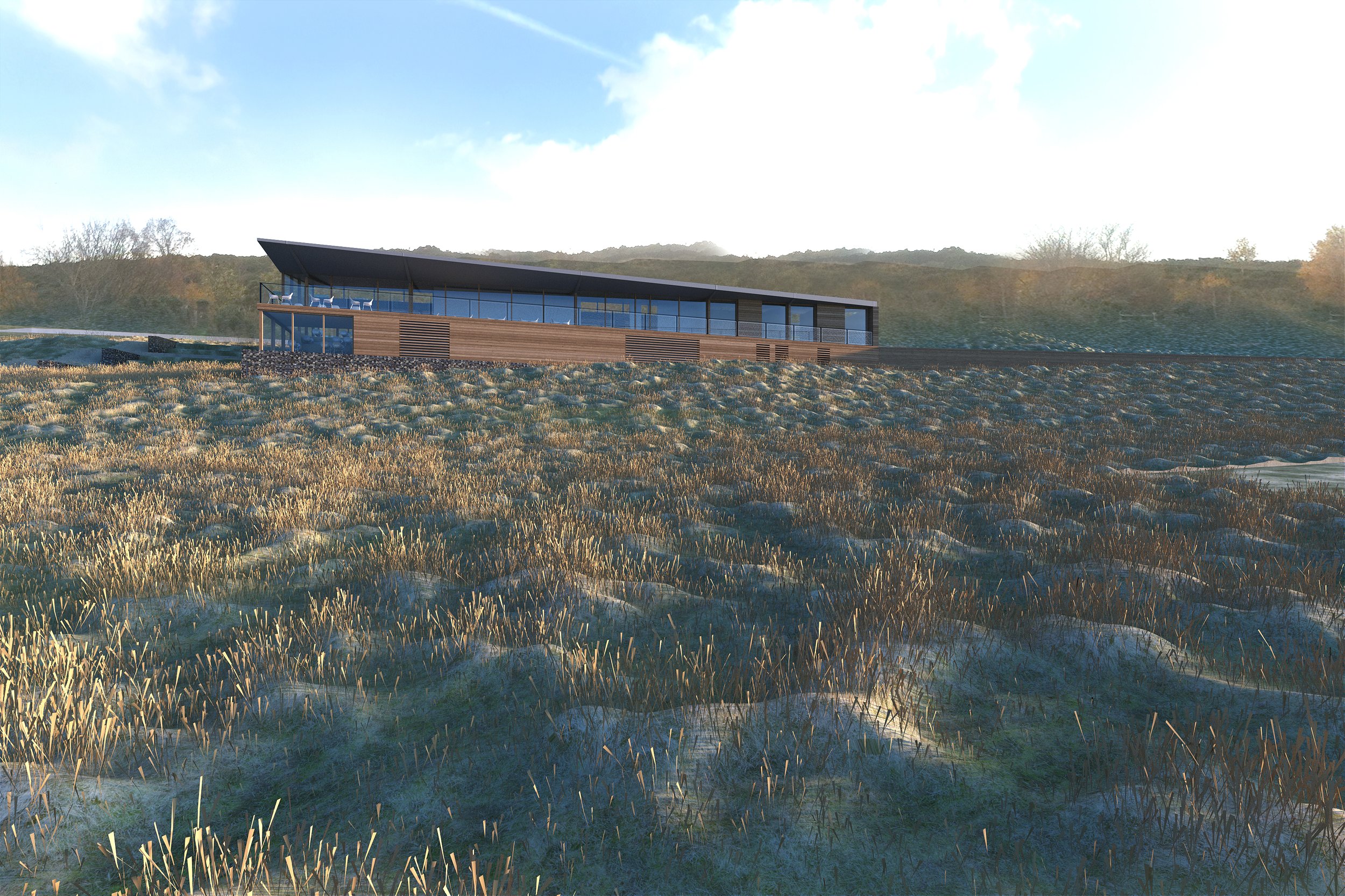The Hermitage
An autism friendly sports and recreation project
Hermitage | Edinburgh
Autism Ventures Scotland
The Hermitage was conceived as a space which would support Autism Venture Scotland to deliver employability and recreational activities within a new-build autism-friendly club house, which incorporated a restaurant, club meeting rooms, changing areas, therapy rooms, social enterprise incubation spaces and retail. The surrounding 22 acres of land were master planned by INCH in collaboration with Landscape Architects, Golf Course Designers and Mountain Trail Designer to provide mixed golf (original, foot and frisby) and mountain biking facilities along with a horticultural project.
The building is designed to work with and sit within the existing landscape on this high profile site, near to and visible from the Royal Observatory, and Castle. The visual impact of the intervention was tested through a Landscape Visual Impact Assessment and mitigated by the use of materials, the low profile of the building and siting upon the site. The design explores tree-like columns which support an intensive green roof. Large expansive glazing maximises views towards key vantages on the Edinburgh skyline and an external terrace and tiered garden provide connections to the landscape. Changing accommodation, green keeper stores and bike workshops are located on the lower level of the building, nestled into the slope of the steep site.








