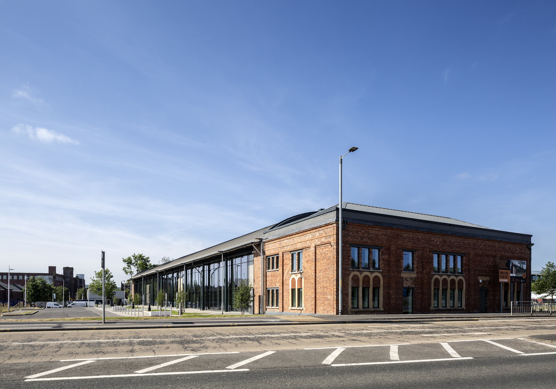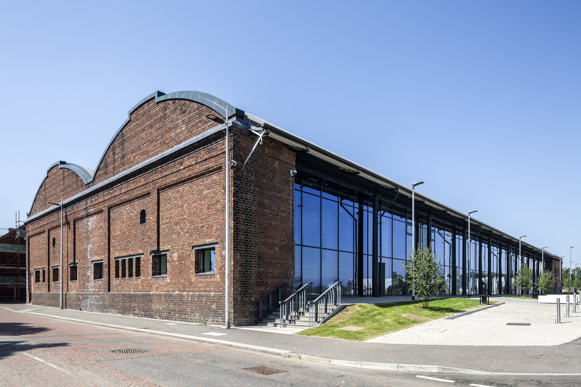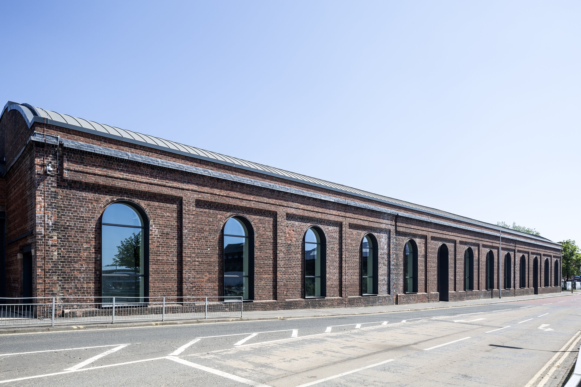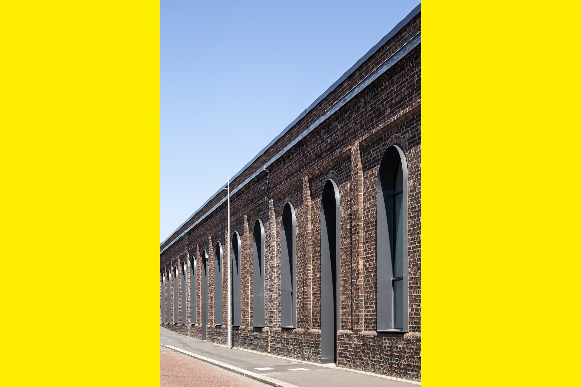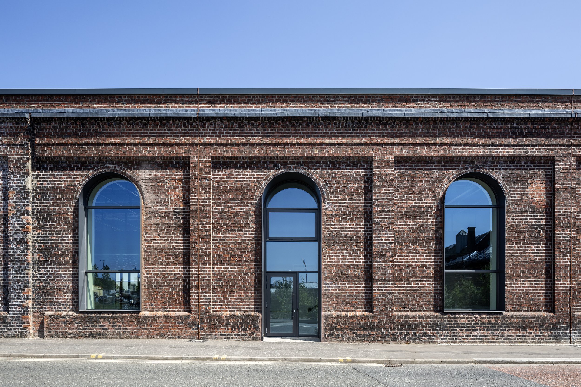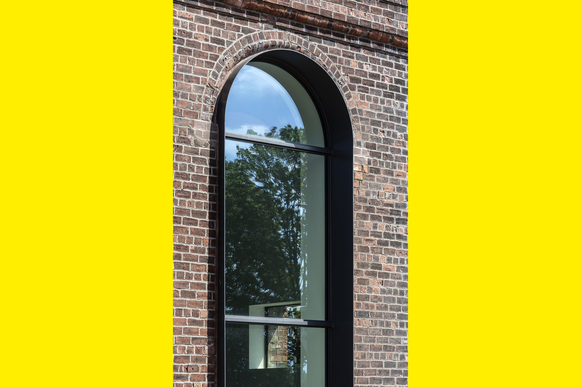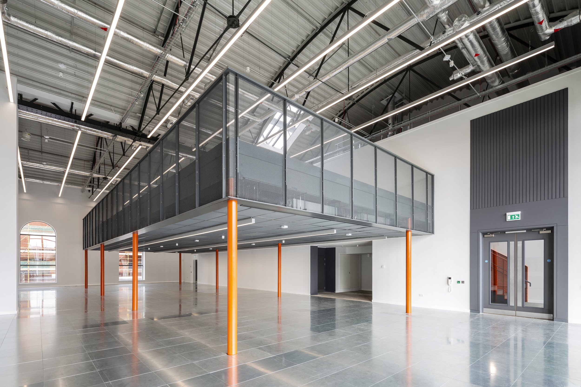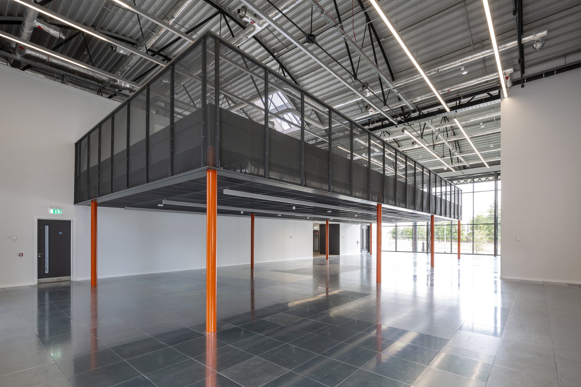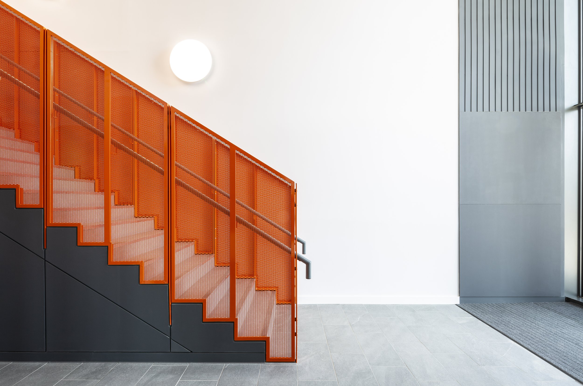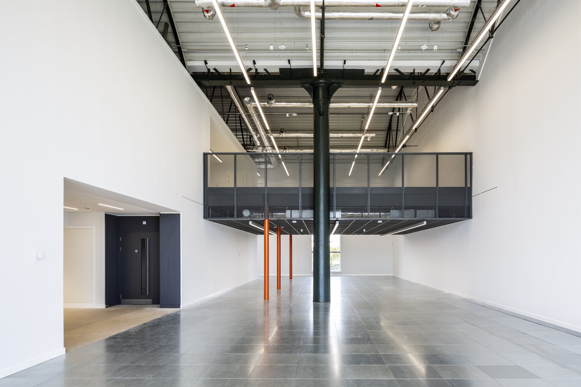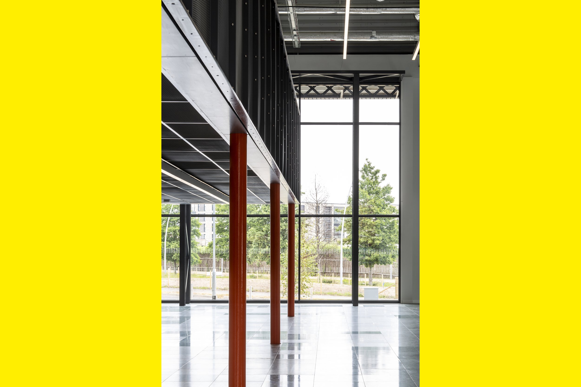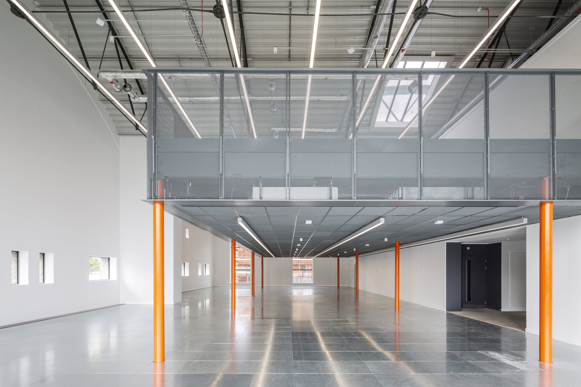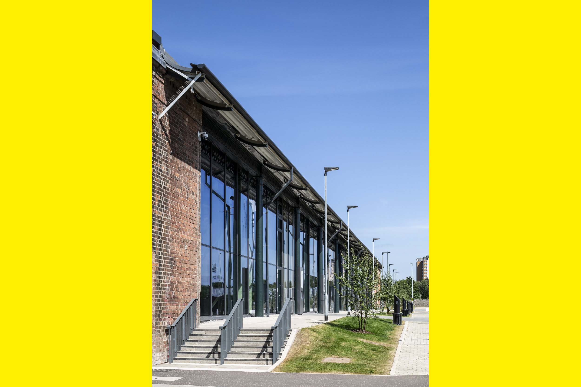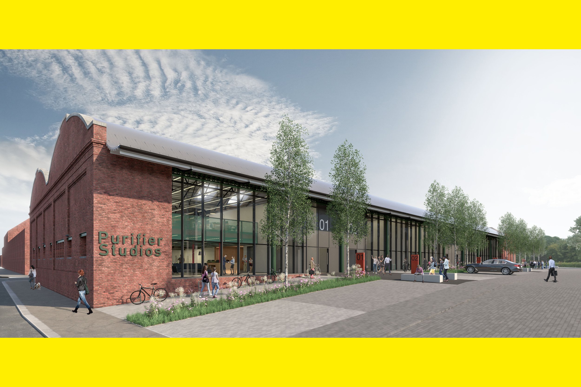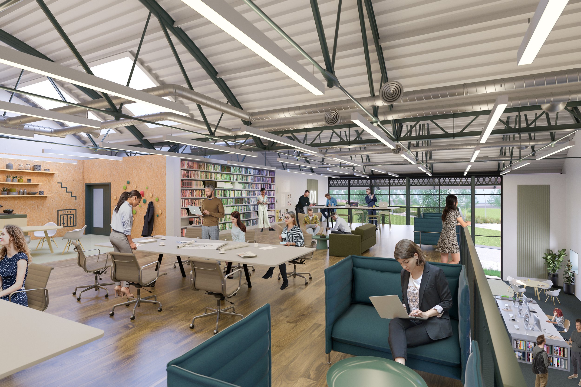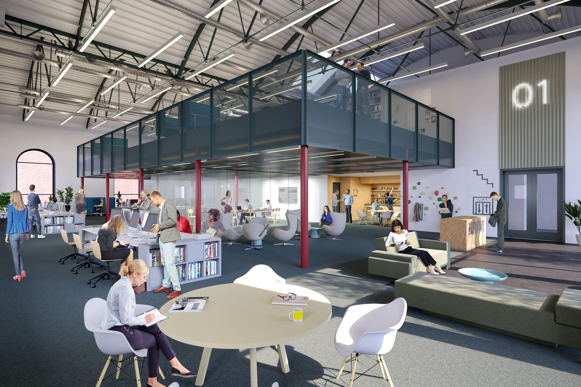EastWorks
Conversion of disused Purifier Shed into a high-quality, contemporary office located in the east of Glasgow
EastWorks | Dalmarnock
Clyde Gateway
Winner of Conservation Award at GIA Design Awards 2023
For client Clyde Gateway, INCH Architecture + Design and Sheppard Robson have collaborated to breathe new life into a disused gas purifier shed, a structure from the area’s Victorian industrial past that has been mostly unused for around 65 years. The refurbished shed now houses 30,000 ft2 of workplace that benefits from the character of the existing structure, preserving one of only five historic buildings to remain in the area. INCH worked on the building from 2017, completing the extensive care and repair of the structure (Link to project page) and feasibility studies which unlocked the full potential of the building as creative workspace.
The structure, dating back to 1843, had previously been used as a storage shed, with the entire north-facing elevation open to the elements and in need of significant repair. The refurbishment project adds a modern east elevation as well as making a series of other careful interventions that create light-filled workspaces that celebrate the building’s past.
The 94m-long, double-barrelled structure has been divided into five workplace units, all of which retain the original volume of the Victorian building to create offices with a sense of drama and openness. Whilst the interventions are restrained and respectful, new elements have been added to give the building a new lease of life. Lightweight mezzanines and new service spines allow the spaces to work as a modern workplace, with these additions carefully positioned to allow units to be joined together in the future.
The new additions have been designed to be modern yet respectful. The new east elevation is formed of floor-to-ceiling glazing composed of exposed steel frames that relate to the original structure. Along Dora Street to the west, the original arched windows have been extended down to the floor to create large windows and doors, further filling the internal space with light.
Internally, the original steel frame has been exposed and celebrated, making the original fabric key to the expression of the workspaces. The bright orange staircases and mezzanines add distinctly modern interventions, playing with a contrast of old and new. These new elements, with their machine aesthetic, still relate to the industrial spirit of the original building.

