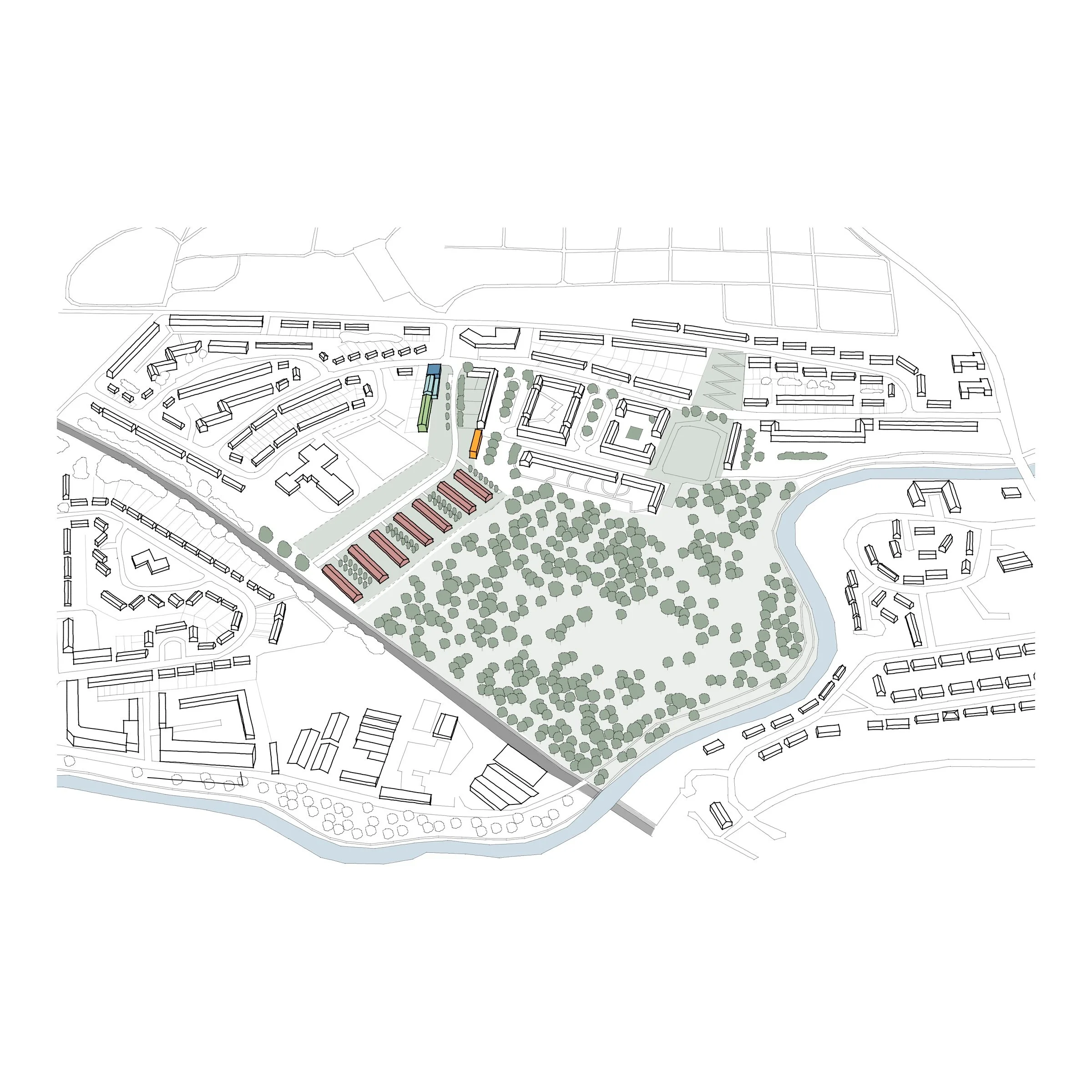“A Vision for Cadder” Masterplan
Masterplan for Cadder Housing Association
Masterplan
Cadder | Cadder Housing Association
“A Vision of Cadder” was instructed by Cadder Housing Association to build on the recent development in the area, and set a course for new development in the coming years.
Cadder Housing Association briefed INCH Architecture on the issues which are affecting the community at this point, which was augmented by a workshop with the Cadder HA board to ensure that the detailed design progressed in a manner which would deliver on the high level expectations of the board and local community.
These issues were:
Addressing traffic and streetscape issues
Establishing a strategy and vision for ‘Cadder Town Centre’ area adjacent to the community centre
Considering connections between the centre, schools and green space of Cadder Forest
Considering opportunities for further back court development, play space, green space
Identifying opportunities for development of vacant land
INCH developed a strategy and design proposals which responded to the brief which build on the recent developments in the area, establish a masterplan which sets out a strategy which may guide future investment in the area, and is firmly based around the placemaking approach to regeneration.
The proposals revolve around a new public space, creating a town centre for Cadder, and which unlock improved routes around the area, including enhanced connection to the Cadder forest, an underused resource, and the canal beyond.
The scheme proposed the creation of additional high quality green infrastructure, allotment spaces and 80 new dwellings, including older person housing.




